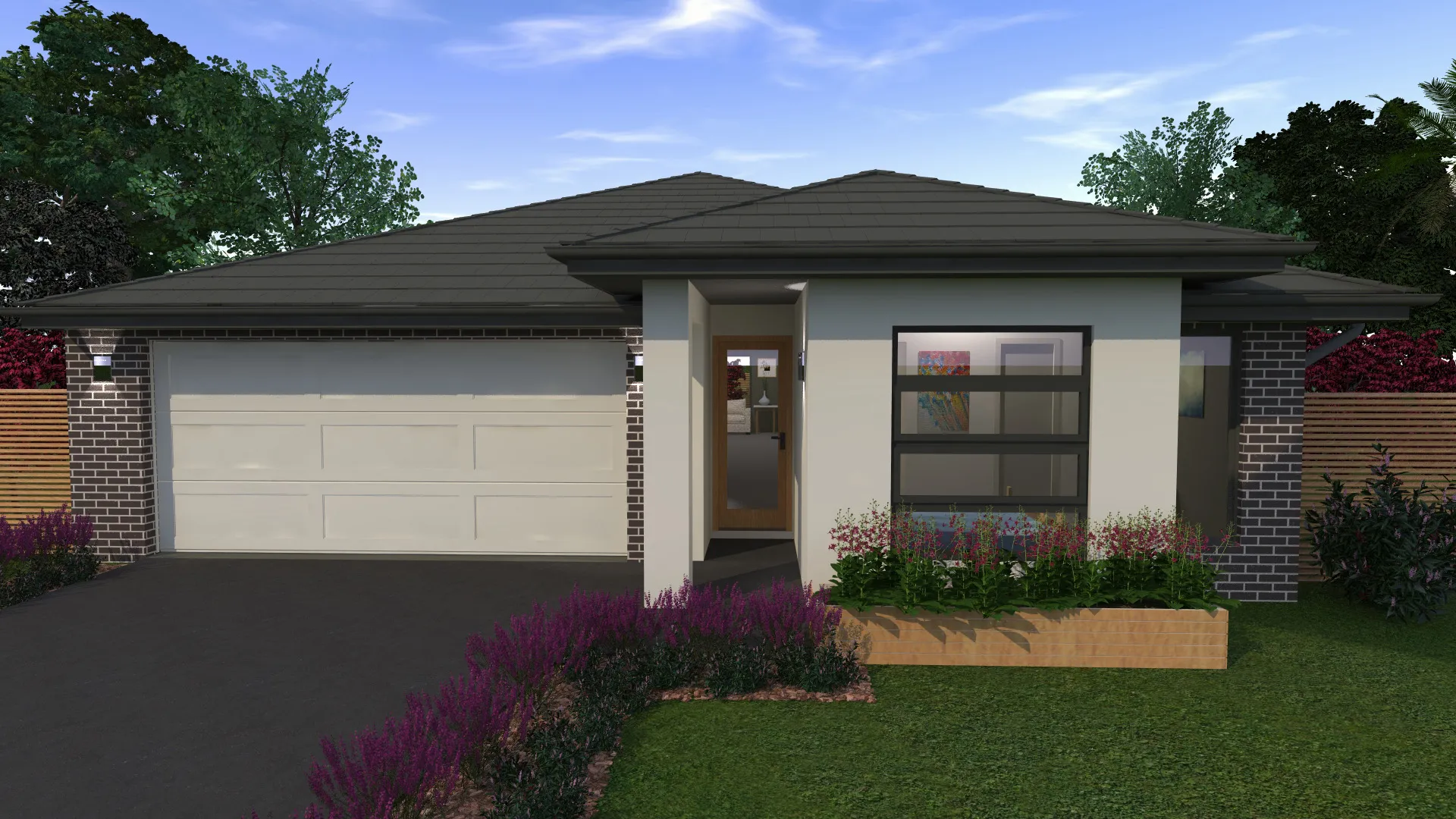Experience unbeatable value and an exceptional selection of inclusions when you build with Azalea by Vaughan Homes.
Experience ultimate comfort and style in your home with our thoughtful touches and premium inclusions. Let our team of interior design experts guide you through our extensive range of fixtures, fittings, color finishes, and material selections to make your dream home a reality.
